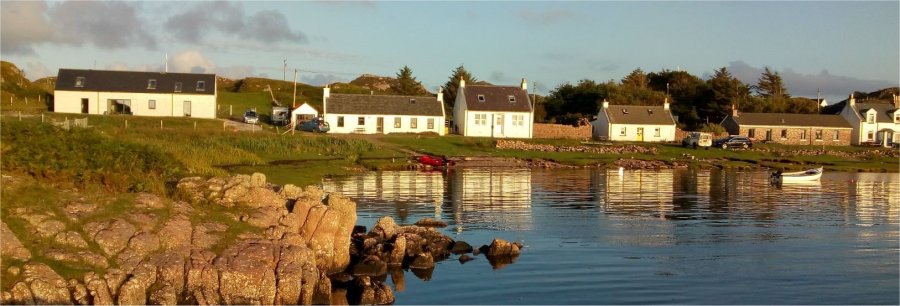
Self-catering holidays on the beautiful Isle of Mull
 Self-catering holidays on the beautiful Isle of Mull |
|
| HOME THE COTTAGE AVAILABILITY AND BOOKING TRAVEL INFO ACTIVITIES |
AN TIGH ÙR (The New House) Click here to see An Tigh Ùr and annex Rates & Dates 2025
 An Tigh Ùr on the left Saturday changeover day for weekly bookings - Completed in 2020, An Tigh Ùr is set beside the shore in the historic village of Kintra. Built to high specifications with triple glazing, the whole house comfortably sleeps up to 10 people. It is furnished in simple, fresh style, popular with, and practical for, our guests. There is ample parking with an electric vehicle charging point. Pets are welcome. During low-season periods, it is possible to rent only the main part of the house for a smaller group of up to six people, otherwise the main house and annex are taken together to sleep up to 10 people. Main House Twin beds can be made up into doubles if requested beforehand. Ground floor - entrance hall; WC; stairwell; bedroom with twin/double bed and ensuite shower; spacious open-plan living and dining areas with kitchen; underfloor heating
First Floor - from the entrance hall, the stairwell leads to one double bedded room, one twin/double room and a family bathroom with bath/shower. Both bedrooms have large windows looking over the bay and out to the islands.
Equipment and Facilities Electric cooker; fridge/freezer; dishwasher; microwave; food processor; filtered drinking water; kettle; toaster; filter coffeemaker; TV/DVD; WiFi; Utility Room with washing machine and dryer; Bedding, linen and towels all provided. Eco-friendly washing and household cleaning materials are supplied. Electricity is included. Annex When the Main House and Annex are taken together, the Annex can be accessed through a connecting door from the main house. On the ground floor is the spacious living room with views onto the bay; Adjacent is the utility room with outside access, a wetroom with WC, basin and shower serviced by solar generated hot water; underfloor heating. The stairwell leads to the family room with fabulous views out to sea, the north of Mull and the Isle of Staffa. Kingsize bed and 2 low level single beds.
Disabled access Consideration has been given to provide level access to all ground floor areas from the entrance door to the main house. The ground floor shower rooms are equipped with grab rails and a shower seat. Please call us to discuss your requirements or to clarify any of the above information: 01681 700509 or email: enquiries@ecocroft.co.uk |
|
|
| Rosie & Nigel Burgess, Taigh Foise, Kintra, Isle of Mull PA66 6BT, Scotland, U.K.
Tel: 01681 700509 enquiries@ecocroft.co.uk |